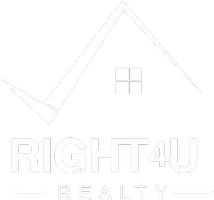OPEN HOUSE
Sun Jun 08, 11:00am - 1:00pm
UPDATED:
Key Details
Property Type Single Family Home
Sub Type Single Family Residence
Listing Status Active
Purchase Type For Sale
Subdivision Fox Meadows Flg 3
MLS Listing ID IR1035970
Style Contemporary
Bedrooms 5
Full Baths 4
Half Baths 1
Condo Fees $40
HOA Fees $40/mo
HOA Y/N Yes
Abv Grd Liv Area 4,117
Year Built 2004
Annual Tax Amount $6,829
Tax Year 2024
Lot Size 0.263 Acres
Acres 0.26
Property Sub-Type Single Family Residence
Source recolorado
Property Description
Location
State CO
County Boulder
Zoning SFR
Rooms
Basement Bath/Stubbed, Full, Unfinished
Main Level Bedrooms 1
Interior
Interior Features Eat-in Kitchen, Five Piece Bath, Jack & Jill Bathroom, Open Floorplan, Pantry, Walk-In Closet(s)
Heating Forced Air
Cooling Ceiling Fan(s), Central Air
Flooring Tile, Wood
Fireplaces Type Gas
Fireplace N
Appliance Dishwasher, Double Oven, Microwave, Oven, Refrigerator, Self Cleaning Oven
Exterior
Exterior Feature Balcony
Garage Spaces 3.0
Utilities Available Cable Available, Electricity Available, Internet Access (Wired), Natural Gas Available
Roof Type Composition
Total Parking Spaces 3
Garage Yes
Building
Lot Description Corner Lot, Sprinklers In Front
Sewer Public Sewer
Water Public
Level or Stories Two
Structure Type Block,Brick,Stone,Frame
Schools
Elementary Schools Rocky Mountain
Middle Schools Trail Ridge
High Schools Skyline
School District St. Vrain Valley Re-1J
Others
Ownership Individual
Acceptable Financing Cash, Conventional, FHA, VA Loan
Listing Terms Cash, Conventional, FHA, VA Loan

6455 S. Yosemite St., Suite 500 Greenwood Village, CO 80111 USA



