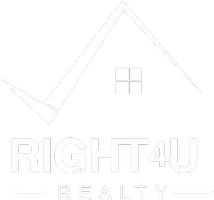UPDATED:
Key Details
Property Type Single Family Home
Sub Type Single Family Residence
Listing Status Active
Purchase Type For Sale
Subdivision Blackstone Country Club
MLS Listing ID 2846190
Style Contemporary
Bedrooms 5
Full Baths 4
Condo Fees $165
HOA Fees $165/qua
HOA Y/N Yes
Abv Grd Liv Area 2,773
Year Built 2017
Annual Tax Amount $7,537
Tax Year 2024
Lot Size 10,454 Sqft
Acres 0.24
Property Sub-Type Single Family Residence
Source recolorado
Property Description
This beautifully appointed walkout ranch offers luxurious golf course living with stunning views of the 5th green. Elegant LVP flooring flows throughout the main living areas, creating a seamless and sophisticated feel. The formal dining room is filled with natural light and includes access to a convenient butler's pantry, making it ideal for hosting formal gatherings.
The spacious living room, complete with a cozy gas fireplace, opens to the gourmet kitchen—perfect for entertaining or enjoying casual nights in. The kitchen features 42-inch black cabinetry with crown molding, granite countertops, a white glass tile backsplash, stainless steel appliances, and a massive island with ample storage and seating. Step outside to the deck to soak in panoramic golf course views, grill with friends, or unwind in the hot tub as snowflakes fall in the winter months.
The primary suite includes a private sitting area and an expansive walk-in closet. The spa-like 5-piece bath features dual vanities, an oversized glass-enclosed shower, and a deep soaking tub for ultimate relaxation. A secondary bedroom offers an en suite full bath, while a third full bathroom off the hallway provides comfort for guests. A dedicated office and laundry room with custom cabinets and utility sink complete the main level.
The finished basement includes a large recreation/family room (ping pong table included), a flex bedroom/exercise room (TV included), two additional bedrooms, a full bathroom, and a secondary laundry area. Step out to the covered patio—complete with ceiling fans—and enjoy a refreshing drink in the shade on warm afternoons.
Included Extras: Desk set in the office, Two TV's (living room & basement bedroom), Hot tub, ping pong table. The dining room table is negotiable.
This home is the perfect blend of comfort, style, and scenic beauty—don't miss the opportunity to make it yours!
Location
State CO
County Arapahoe
Rooms
Basement Finished
Main Level Bedrooms 2
Interior
Interior Features Ceiling Fan(s), Eat-in Kitchen, Entrance Foyer, Five Piece Bath, Granite Counters, Kitchen Island, Open Floorplan, Pantry, Primary Suite, Smart Thermostat, Smoke Free, Hot Tub, Walk-In Closet(s), Wet Bar, Wired for Data
Heating Forced Air
Cooling Central Air
Flooring Carpet, Wood
Fireplaces Number 1
Fireplaces Type Family Room, Gas Log
Fireplace Y
Appliance Convection Oven, Cooktop, Dishwasher, Disposal, Double Oven, Dryer, Microwave, Oven, Refrigerator, Self Cleaning Oven, Sump Pump, Washer, Water Purifier
Laundry Sink, Laundry Closet
Exterior
Exterior Feature Gas Valve, Lighting, Private Yard, Rain Gutters, Spa/Hot Tub
Parking Features Concrete, Dry Walled, Lighted, Storage
Garage Spaces 3.0
Fence Full
Utilities Available Cable Available, Electricity Available, Internet Access (Wired), Natural Gas Available
View Golf Course
Roof Type Composition,Solar Shingles
Total Parking Spaces 3
Garage Yes
Building
Lot Description Landscaped, On Golf Course, Sprinklers In Front, Sprinklers In Rear
Sewer Public Sewer
Water Public
Level or Stories One
Structure Type Brick
Schools
Elementary Schools Woodland
Middle Schools Fox Ridge
High Schools Cherokee Trail
School District Cherry Creek 5
Others
Senior Community No
Ownership Individual
Acceptable Financing Cash, Conventional, FHA, Jumbo, VA Loan
Listing Terms Cash, Conventional, FHA, Jumbo, VA Loan
Special Listing Condition None
Virtual Tour https://track.pstmrk.it/3s/media.showingtimeplus.com/sites/qaroqxe/unbranded/cUpU/Z9G9AQ/AQ/24c0febf-60f7-4191-b45a-805e22fda75e/1/XUS8UPqt6-

6455 S. Yosemite St., Suite 500 Greenwood Village, CO 80111 USA



