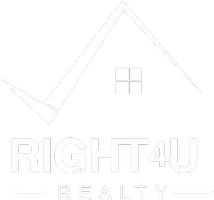OPEN HOUSE
Sun Jun 08, 11:00am - 1:00pm
UPDATED:
Key Details
Property Type Single Family Home
Sub Type Single Family Residence
Listing Status Active
Purchase Type For Sale
Subdivision Silver Creek
MLS Listing ID 5228018
Bedrooms 5
Full Baths 3
Half Baths 1
Condo Fees $33
HOA Fees $33/mo
HOA Y/N Yes
Abv Grd Liv Area 2,064
Year Built 2018
Annual Tax Amount $4,592
Tax Year 2024
Lot Size 8,483 Sqft
Acres 0.19
Property Sub-Type Single Family Residence
Source recolorado
Property Description
Built in 2018, this spacious 5-bedroom, 4-bathroom home stands out with one of the few finished basements in the neighborhood—complete with a full bedroom and bathroom, second laundry area, generous living space, and a stylish wet bar with fridge, perfect for entertaining or multigenerational living.
The main level features an open-concept layout connecting the living, dining, and kitchen areas, ideal for everyday life and hosting guests. The kitchen offers a huge walk-in pantry, a standout mudroom with unique design features, and seamless access to the back deck and large backyard—giving you indoor-outdoor living at its best.
Upstairs, you'll find spacious bedrooms with large walk-in closets, offering both comfort and functionality.
Don't miss this opportunity to own a well-appointed home in a growing community close to parks, schools, and commuter routes. This one truly has it all!
Location
State CO
County Adams
Rooms
Basement Finished, Full
Interior
Interior Features Breakfast Bar, Built-in Features, Five Piece Bath, Granite Counters, High Speed Internet, Kitchen Island, Open Floorplan, Pantry, Walk-In Closet(s), Wet Bar
Heating Active Solar, Forced Air, Solar
Cooling Central Air
Flooring Carpet, Laminate
Fireplace N
Appliance Bar Fridge, Dishwasher, Disposal, Dryer, Gas Water Heater, Microwave, Oven, Refrigerator
Exterior
Exterior Feature Private Yard
Parking Features Concrete
Garage Spaces 2.0
Fence Full
Roof Type Composition
Total Parking Spaces 2
Garage Yes
Building
Sewer Public Sewer
Water Public
Level or Stories Two
Structure Type Frame
Schools
Elementary Schools Lochbuie
Middle Schools Weld Central
High Schools Weld Central
School District Weld County Re 3-J
Others
Senior Community No
Ownership Individual
Acceptable Financing Cash, Conventional, FHA
Listing Terms Cash, Conventional, FHA
Special Listing Condition None
Virtual Tour https://www.zillow.com/view-imx/cb498c59-2658-4b46-b1fc-6a3ee592f322?setAttribution=mls&wl=true&initialViewType=pano

6455 S. Yosemite St., Suite 500 Greenwood Village, CO 80111 USA



