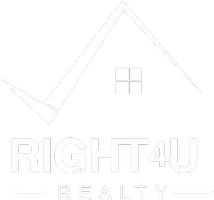UPDATED:
Key Details
Property Type Single Family Home
Sub Type Single Family Residence
Listing Status Active
Purchase Type For Sale
Square Footage 2,538 sqft
Price per Sqft $510
Subdivision Innsbruck
MLS Listing ID 1997588
Bedrooms 3
Full Baths 2
Condo Fees $302
HOA Fees $302/ann
HOA Y/N Yes
Abv Grd Liv Area 1,698
Year Built 2024
Annual Tax Amount $1,093
Tax Year 2024
Lot Size 0.330 Acres
Acres 0.33
Property Sub-Type Single Family Residence
Source recolorado
Property Description
a 6-burner gas range, and a large island with black cabinets & contrasting white granite counters. Upstairs, discover a sizable loft great for a reading nook. The large owner's suite has double-height ceilings, breathtaking mountain views, and a lavish ensuite with a dual granite vanity, a freestanding tub, and a sizable room perfect for your custom walk-in closet. The walk-out basement offers a family room, a neat bathroom with designer touches, and two perfectly sized bedrooms with plush new carpet. This extraordinary home has multiple decks with awe-inspiring views! The backyard is a blank canvas for you to get creative & add your personal touch. All this is located just outside Granby, Granby Ranch, and the Grand Elk Golf Course, allowing a variety of activities like skiing, fishing, golfing, biking, and hiking. What's not to like? This gem is a true dream!
Location
State CO
County Grand
Zoning AA0
Rooms
Basement Finished, Walk-Out Access
Interior
Heating Forced Air, Natural Gas
Cooling None
Fireplaces Number 1
Fireplaces Type Gas, Living Room
Fireplace Y
Exterior
Garage Spaces 2.0
Utilities Available Cable Available, Electricity Connected, Natural Gas Connected
View Mountain(s)
Roof Type Composition
Total Parking Spaces 2
Garage Yes
Building
Sewer Public Sewer
Water Public
Level or Stories Tri-Level
Structure Type Frame
Schools
Elementary Schools Granby
Middle Schools East Grand
High Schools Middle Park
School District East Grand 2
Others
Senior Community No
Ownership Individual
Acceptable Financing 1031 Exchange, Cash, Conventional
Listing Terms 1031 Exchange, Cash, Conventional
Special Listing Condition None

6455 S. Yosemite St., Suite 500 Greenwood Village, CO 80111 USA



