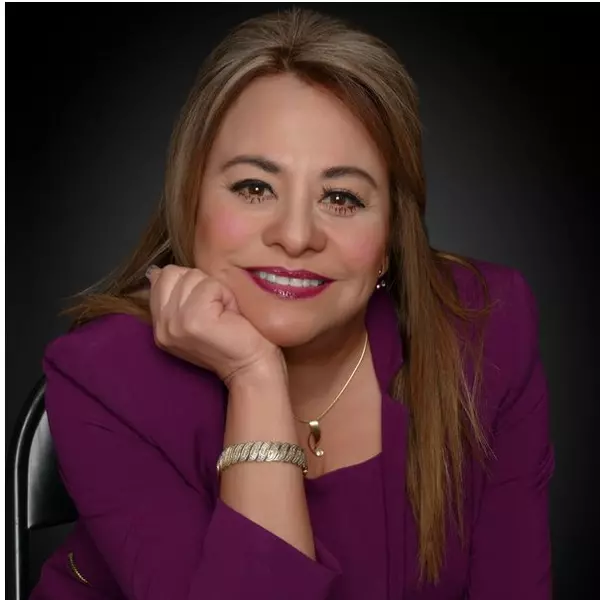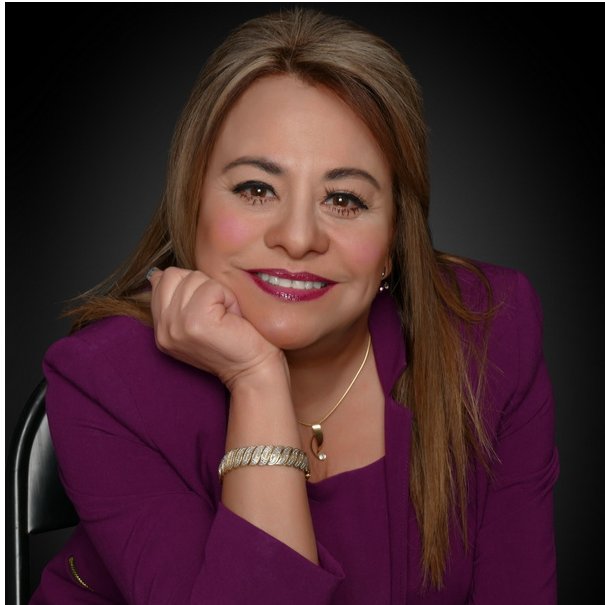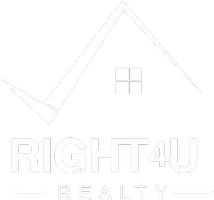
UPDATED:
Key Details
Property Type Single Family Home
Sub Type Single Family Residence
Listing Status Active
Purchase Type For Sale
Square Footage 2,606 sqft
Price per Sqft $207
Subdivision Brigton Crossings
MLS Listing ID 2601553
Style Traditional
Bedrooms 3
Full Baths 1
Half Baths 1
Three Quarter Bath 1
Condo Fees $95
HOA Fees $95/mo
HOA Y/N Yes
Abv Grd Liv Area 2,606
Year Built 2025
Annual Tax Amount $6,500
Tax Year 2024
Lot Size 5,800 Sqft
Acres 0.13
Property Sub-Type Single Family Residence
Source recolorado
Property Description
The Artisan 2 by Brookfield Residential is a beautifully crafted two-story home designed for today's lifestyle. It features 3 bedrooms plus a loft, laundry room w/washer & dryer included (all upstairs), 2.5 baths, and a dedicated main-floor study for working from home or private home school space!
With 9-foot ceilings throughout, an open-concept main level, and a kitchen that includes all appliances (yes, even the refrigerator!), this home is built for comfort and convenience. The enlarged 2-car garage with 8ft garage doors offers extra storage or customization potential, while dual-zone heating, cooling, and a tankless hot water system provide everyday efficiency.
Located in Brighton Crossings, Colorado's #3 top-selling master-planned community, you'll enjoy access to two pools, two fitness centers, tennis and pickleball courts, sports fields, playgrounds, and more — all minutes from shopping, dining, and everyday necessities.
Don't miss this chance to move in before the holidays and take advantage of year-end savings. Photos and virtual tour are of a model home; actual finishes may vary.
Location
State CO
County Adams
Rooms
Basement Crawl Space, Sump Pump
Interior
Interior Features Eat-in Kitchen, Entrance Foyer, High Speed Internet, Kitchen Island, Open Floorplan, Pantry, Primary Suite, Quartz Counters, Smart Thermostat, Smoke Free, Walk-In Closet(s), Wired for Data
Heating Forced Air
Cooling Central Air
Flooring Carpet, Vinyl
Fireplace N
Appliance Dishwasher, Disposal, Dryer, Microwave, Range, Refrigerator, Self Cleaning Oven, Sump Pump, Tankless Water Heater, Washer
Exterior
Exterior Feature Private Yard, Rain Gutters, Smart Irrigation
Garage Spaces 2.0
Fence Partial
Utilities Available Cable Available, Electricity Connected, Internet Access (Wired), Natural Gas Connected, Phone Available
Roof Type Shingle
Total Parking Spaces 2
Garage Yes
Building
Lot Description Corner Lot, Master Planned, Sprinklers In Front
Sewer Public Sewer
Level or Stories Two
Structure Type Cement Siding
Schools
Elementary Schools Mary E Pennock
Middle Schools Overland Trail
High Schools Brighton
School District School District 27-J
Others
Senior Community No
Ownership Builder
Acceptable Financing 1031 Exchange, Cash, Conventional, FHA, VA Loan
Listing Terms 1031 Exchange, Cash, Conventional, FHA, VA Loan
Special Listing Condition None
Pets Allowed Cats OK, Dogs OK
Virtual Tour https://my.matterport.com/show/?m=Tr5MYTWQPhM&qs=1&play=1&nt=0&dh=1

6455 S. Yosemite St., Suite 500 Greenwood Village, CO 80111 USA
GET MORE INFORMATION




