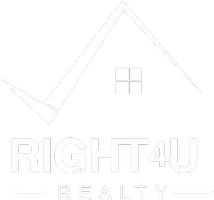
Open House
Sat Nov 22, 11:00am - 2:00pm
UPDATED:
Key Details
Property Type Single Family Home
Sub Type Single Family Residence
Listing Status Active
Purchase Type For Sale
Square Footage 1,939 sqft
Price per Sqft $502
Subdivision Viaduct Add To Denver
MLS Listing ID 4092209
Style Contemporary
Bedrooms 3
Full Baths 3
Half Baths 1
HOA Y/N No
Abv Grd Liv Area 1,335
Year Built 2025
Annual Tax Amount $2,979
Tax Year 2022
Lot Size 2,345 Sqft
Acres 0.05
Property Sub-Type Single Family Residence
Source recolorado
Property Description
The living area extends to a private backyard, creating a seamless indoor-outdoor connection ideal for fresh air, outdoor dining, or quiet evenings. The private front patio welcomes you home, while the detached 2-car garage adds convenience throughout the year. Upstairs, the bedrooms provide privacy and comfort, including a calm primary suite with walk-in closet and spa-inspired 5 piece bath.
A semi-covered rooftop deck elevates the experience with Colorado sunshine city views and mountain views. Four distinct outdoor areas—front yard, backyard, back porch, and rooftop deck—offer flexibility to enjoy the outdoors in multiple ways.
With no HOA, low-maintenance living, and quick access to nearby restaurants, coffee shops, breweries, boutiques, and parks, this home places you in the center of everything that makes the Highlands/Sunnyside/LoHi area a sought-after location. Comparable homes of this size in nearby districts often exceed $1.5M, making this an exceptional value at under $1M.
A preferred lender is available with permanent rate buy-down options, including opportunities as low as 4%—a rare advantage in today's market. Fresh, modern, and ready for its next owner, this property presents an opportunity that aligns convenience, design, and value. Schedule a showing and experience what sets this home apart.
Location
State CO
County Denver
Rooms
Basement Finished, Full
Interior
Interior Features Ceiling Fan(s), Eat-in Kitchen, Kitchen Island, Open Floorplan, Primary Suite, Quartz Counters, Walk-In Closet(s), Wet Bar
Heating Forced Air
Cooling Central Air
Flooring Carpet, Tile, Wood
Fireplaces Type Living Room
Fireplace N
Appliance Cooktop, Dishwasher, Disposal, Microwave, Oven
Laundry In Unit
Exterior
Exterior Feature Balcony, Private Yard
Parking Features 220 Volts, Concrete
Garage Spaces 2.0
Fence Full
View City, Mountain(s)
Roof Type Composition
Total Parking Spaces 2
Garage No
Building
Lot Description Landscaped, Sprinklers In Front, Sprinklers In Rear
Sewer Public Sewer
Water Public
Level or Stories Two
Structure Type Frame,Other
Schools
Elementary Schools Trevista At Horace Mann
Middle Schools Skinner
High Schools North
School District Denver 1
Others
Senior Community No
Ownership Corporation/Trust
Acceptable Financing Cash, Conventional, FHA, Other
Listing Terms Cash, Conventional, FHA, Other
Special Listing Condition None

6455 S. Yosemite St., Suite 500 Greenwood Village, CO 80111 USA
GET MORE INFORMATION




