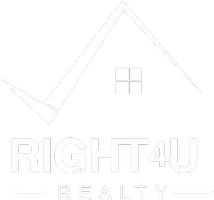For more information regarding the value of a property, please contact us for a free consultation.
Key Details
Sold Price $685,000
Property Type Single Family Home
Sub Type Single Family Residence
Listing Status Sold
Purchase Type For Sale
Subdivision Crystal Valley Ranch
MLS Listing ID 7206105
Sold Date 04/30/25
Style Contemporary
Bedrooms 4
Full Baths 1
Three Quarter Bath 2
Condo Fees $82
HOA Fees $82/mo
HOA Y/N Yes
Abv Grd Liv Area 1,637
Year Built 2020
Annual Tax Amount $3,006
Tax Year 2023
Lot Size 5,445 Sqft
Acres 0.12
Property Sub-Type Single Family Residence
Source recolorado
Property Description
Welcome Home to 2058 Villageview Lane located on the east side of Crystal Valley Ranch in Castle Rock Colorado. It boasts pride of ownership and thoughtful craftsmanship. Envision a beautiful blend of rustic charm and cozy sophistication blending traditional and modern style. With 4-bedrooms, and 3 baths this home offers a delightful balance of warmth and functionality. With an open concept design the main level welcomes you with expansive Vinyl plank flooring, 3 bedrooms, 2 baths as well as a laundry room. Upon entry to the primary bedroom, one will notice a rustic shiplap wall, a custom barn door installed between the bed and the updated bath as well as a walk-in closet that includes built-in shelves, and drawers to maximize storage. Throughout the home, most of the light fixtures have been updated to add a personal and custom touch. Gather around the kitchen island with friends and family, as there is plenty room to entertain and tons of storage in your walk-pantry. The finished walkout basement is a footprint of the main level with only a small unfinished area with room for some storage and HVAC. It includes a kitchen/wet bar, another full-size refrigerator that is staying with the home, and a second dishwasher. This large living space can be used as a home gym, study space, work from home, gaming and entertainment space. Bedroom number four could be a guest/mother-in-law suite or a great space for teens to hang in the extra lounging area. The third bath has a large walk-in shower with river rock flooring, extra laundry space for a stackable washer and dryer, and two entrances. On top of all of this the owner built a fun fort for the kids in the garage. Be sure to check it out! Thoughtfully crafted with attention to detail this home has been personalized to elevate the overall feel and character of the space.
Location
State CO
County Douglas
Rooms
Basement Daylight, Exterior Entry, Finished, Full, Sump Pump, Walk-Out Access
Main Level Bedrooms 3
Interior
Interior Features Breakfast Nook, Ceiling Fan(s), Eat-in Kitchen, Entrance Foyer, Granite Counters
Heating Forced Air, Natural Gas
Cooling Central Air
Flooring Carpet, Laminate, Tile, Vinyl, Wood
Fireplace Y
Appliance Dishwasher, Disposal, Dryer, Microwave, Range, Refrigerator, Self Cleaning Oven, Sump Pump, Washer
Exterior
Exterior Feature Balcony, Rain Gutters, Smart Irrigation
Parking Features Concrete, Dry Walled, Insulated Garage
Garage Spaces 2.0
Fence Full
Utilities Available Cable Available, Electricity Connected, Internet Access (Wired), Natural Gas Available, Phone Available
Roof Type Composition
Total Parking Spaces 2
Garage Yes
Building
Lot Description Irrigated, Landscaped, Level
Foundation Slab
Sewer Public Sewer
Water Public
Level or Stories One
Structure Type Frame
Schools
Elementary Schools Castle Rock
Middle Schools Mesa
High Schools Douglas County
School District Douglas Re-1
Others
Senior Community No
Ownership Individual
Acceptable Financing Cash, Conventional, FHA, VA Loan
Listing Terms Cash, Conventional, FHA, VA Loan
Special Listing Condition None
Read Less Info
Want to know what your home might be worth? Contact us for a FREE valuation!

Our team is ready to help you sell your home for the highest possible price ASAP

© 2025 METROLIST, INC., DBA RECOLORADO® – All Rights Reserved
6455 S. Yosemite St., Suite 500 Greenwood Village, CO 80111 USA
Bought with Berkshire Hathaway HomeServices Colorado, LLC - Highlands Ranch Real Estate



