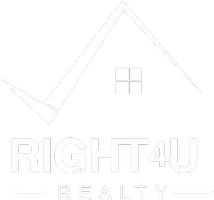For more information regarding the value of a property, please contact us for a free consultation.
Key Details
Sold Price $992,000
Property Type Single Family Home
Sub Type Single Family Residence
Listing Status Sold
Purchase Type For Sale
Square Footage 4,050 sqft
Price per Sqft $244
Subdivision Central Park
MLS Listing ID 3703600
Sold Date 05/02/25
Bedrooms 4
Full Baths 2
Half Baths 1
Three Quarter Bath 1
Condo Fees $48
HOA Fees $48/mo
HOA Y/N Yes
Abv Grd Liv Area 2,360
Year Built 2010
Annual Tax Amount $9,093
Tax Year 2024
Lot Size 4,050 Sqft
Acres 0.09
Property Sub-Type Single Family Residence
Source recolorado
Property Description
Incredible Central Park corner-lot location on Sand Creek with amazing mountain views. This home is full of character and style. As you walk up to the front porch, the swing begs you to sit and stay awhile. The minute you walk in you can tell this is not your typical home. The transom windows and French doors greet you in the foyer. Wood floors throughout the main level create the homey feeling you were hoping to find. The charming office has wall-to-wall windows to take advantage of the park and mountain views. Everyone will love gathering in the great room with gas fireplace and slider to the outside courtyard. This is a dream kitchen with large island, custom cabinets, granite, custom backsplash, walk-in pantry and stainless appliances, making entertaining a delight. The built-in desk, half bath and laundry complete the main level. Upstairs you'll love the covered deck with ceiling fans and mountain views. It's the perfect spot for morning coffee or afternoon cocktails. Upstairs you'll find the primary suite with a spa-like, five-piece bath and walk-in closet and there are two other good-sized bedrooms and a full bath. The lower level has a great family room, with built-in beverage refrigerator and room for all your games and toys, plus a second office/gym with French doors, fourth bedroom and custom tile ¾ bath and storage. All conveniently located close to the massive Sand Creek park and trails, I-70, shopping, Stanly Market Place, DIA and public transportation.
Location
State CO
County Denver
Zoning R-MU-20
Rooms
Basement Finished, Full
Interior
Interior Features Built-in Features, Eat-in Kitchen, High Ceilings, Kitchen Island, Open Floorplan, Pantry, Primary Suite
Heating Forced Air
Cooling Central Air
Flooring Carpet, Tile, Wood
Fireplace N
Appliance Dishwasher, Disposal, Dryer, Oven, Range, Refrigerator, Washer
Laundry In Unit
Exterior
Exterior Feature Balcony, Private Yard
Garage Spaces 2.0
Fence Full
Roof Type Composition
Total Parking Spaces 2
Garage Yes
Building
Lot Description Landscaped, Level, Master Planned
Sewer Public Sewer
Water Public
Level or Stories Two
Structure Type Frame,Vinyl Siding
Schools
Elementary Schools Westerly Creek
Middle Schools Bill Roberts E-8
High Schools Northfield
School District Denver 1
Others
Senior Community No
Ownership Individual
Acceptable Financing Cash, Conventional, FHA, VA Loan
Listing Terms Cash, Conventional, FHA, VA Loan
Special Listing Condition None
Read Less Info
Want to know what your home might be worth? Contact us for a FREE valuation!

Our team is ready to help you sell your home for the highest possible price ASAP

© 2025 METROLIST, INC., DBA RECOLORADO® – All Rights Reserved
6455 S. Yosemite St., Suite 500 Greenwood Village, CO 80111 USA
Bought with Compass - Denver



