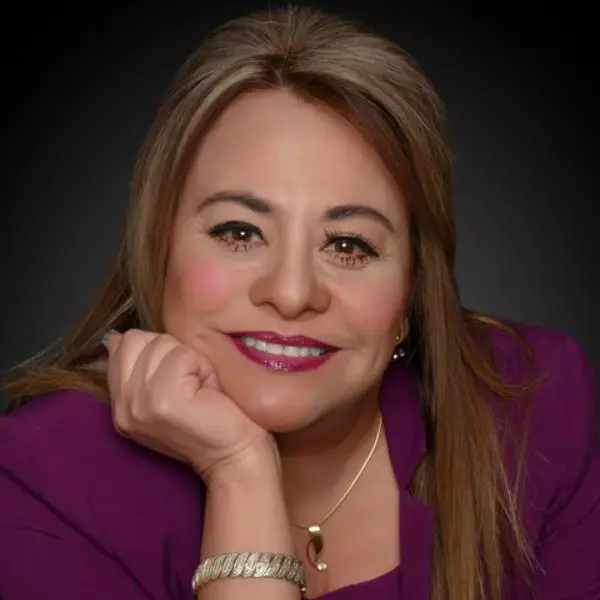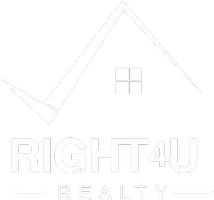For more information regarding the value of a property, please contact us for a free consultation.
Key Details
Sold Price $522,500
Property Type Single Family Home
Sub Type Single Family Residence
Listing Status Sold
Purchase Type For Sale
Square Footage 4,790 sqft
Price per Sqft $109
Subdivision Banning Lewis Ranch
MLS Listing ID 6605944
Sold Date 04/29/25
Bedrooms 4
Full Baths 2
Three Quarter Bath 1
Condo Fees $86
HOA Fees $86/mo
HOA Y/N Yes
Abv Grd Liv Area 2,389
Year Built 2016
Annual Tax Amount $4,190
Tax Year 2023
Lot Size 4,790 Sqft
Acres 0.11
Property Sub-Type Single Family Residence
Source recolorado
Property Description
Welcome home to Banning Lewis Ranch! This well maintained gem greets you with a spacious covered front porch, setting the tone for the inviting and stylish interior. Step inside to discover a bright, open floor plan with beautiful laminate wood floors, a neutral color palette, and modern finishes throughout. The chef-inspired kitchen is a standout, featuring elegant white shaker cabinetry, sleek granite countertops, stainless steel appliances, a generous walk-in pantry, and a large center island – perfect for effortless meal prep. Entertain with ease in the open dining and family rooms, where vaulted ceilings, stunning wood beams, and a cozy fireplace with natural stone surround create an atmosphere of warmth and charm. On the main level, you'll find a convenient bedroom and 3/4 bath – ideal for those who prefer main-level living or a quiet work-from-home office. Upstairs, a spacious landing provides a perfect spot for a reading nook, and the upper-level laundry room makes chores a breeze for the home's three bedrooms. The luxurious primary suite is thoughtfully separated from the other bedrooms, offering privacy and tranquility. Unwind in the spa-like 5-piece bath, complete with an oversized soaking tub and separate walk-in shower. The unfinished walk-out basement, with over 1,300 square feet of space, offers unlimited potential for future growth or additional storage. Solar panels,
installed in 2018, help keep energy costs low and sustainable. Location is key – enjoy over 50 acres of parks, trails, a community pool, and gym just steps away. Take part in seasonal events like concerts and farmers' markets that make Banning Lewis Ranch an exceptional place to call home. Don't miss the chance to experience this extraordinary property!
Location
State CO
County El Paso
Zoning PUD AO
Rooms
Basement Full, Unfinished
Interior
Interior Features Granite Counters, High Ceilings, Kitchen Island, Open Floorplan, Primary Suite, Vaulted Ceiling(s), Walk-In Closet(s)
Heating Forced Air, Solar
Cooling Central Air
Fireplaces Number 1
Fireplaces Type Gas
Fireplace Y
Appliance Dishwasher, Disposal, Dryer, Microwave, Oven, Refrigerator, Washer
Laundry In Unit
Exterior
Garage Spaces 2.0
Utilities Available Cable Available, Electricity Connected, Natural Gas Connected, Phone Available
View Mountain(s)
Roof Type Composition
Total Parking Spaces 2
Garage Yes
Building
Lot Description Cul-De-Sac, Landscaped
Sewer Public Sewer
Water Public
Level or Stories Two
Structure Type Frame,Rock,Stucco
Schools
Elementary Schools Inspiration View
Middle Schools Sky View
High Schools Vista Ridge
School District District 49
Others
Senior Community No
Ownership Individual
Acceptable Financing Cash, Conventional, FHA, VA Loan
Listing Terms Cash, Conventional, FHA, VA Loan
Special Listing Condition None
Read Less Info
Want to know what your home might be worth? Contact us for a FREE valuation!

Our team is ready to help you sell your home for the highest possible price ASAP

© 2025 METROLIST, INC., DBA RECOLORADO® – All Rights Reserved
6455 S. Yosemite St., Suite 500 Greenwood Village, CO 80111 USA
Bought with Coldwell Banker Beyond



