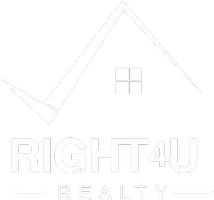For more information regarding the value of a property, please contact us for a free consultation.
Key Details
Sold Price $825,000
Property Type Single Family Home
Sub Type Single Family Residence
Listing Status Sold
Purchase Type For Sale
Square Footage 13,809 sqft
Price per Sqft $59
Subdivision Forest Park
MLS Listing ID 6056324
Sold Date 05/07/25
Bedrooms 4
Full Baths 1
Three Quarter Bath 2
Condo Fees $253
HOA Fees $84/qua
HOA Y/N Yes
Abv Grd Liv Area 2,321
Year Built 1978
Annual Tax Amount $5,025
Tax Year 2024
Lot Size 0.317 Acres
Acres 0.32
Property Sub-Type Single Family Residence
Source recolorado
Property Description
Welcome to this beautifully maintained home in Centennial, offering comfort and convenience for families of all sizes. This 4-bedroom, 3-bathroom gem features a thoughtfully designed layout and modern updates throughout.
Upon entering the home, you'll find stunning new wood floors that flow seamlessly through the family room, dining room, and kitchen. The cozy family room is filled with natural light from large windows, creating a warm and inviting atmosphere. The updated kitchen boasts plenty of counter and cabinet space and overlooks the expansive living room. For easy entertaining, the eat-in kitchen provides access to the upper deck, ideal for outdoor gatherings. A formal dining room rounds out the main level, perfect for family meals and special occasions.
Upstairs, you'll discover three spacious bedrooms. The primary bedroom offers a beautifully updated ensuite with a 3/4 bath and a walk-in closet. The two additional bedrooms are generous in size and share an updated bathroom with dual sinks and ample storage.
The lower level is equally impressive, featuring a family room with vaulted ceilings and striking wood beams. This level also includes a bedroom, a modern 3/4 bath, and a laundry room conveniently located off the garage entrance. The living room opens to a charming covered patio, leading to the expansive backyard, perfect for entertaining. With no HOA restrictions, the large lot offers endless possibilities—whether you want to create a garden, build a garage, or add an ADU, the choice is yours (subject to city regulations).
The finished basement adds even more functional living space, with plumbing already in place for an additional bathroom in the storage room.
Located in a quiet, family-friendly neighborhood, this home offers easy access to shopping, dining, and top-rated schools. The private community pool with low HOA dues is an added bonus. Don't miss the opportunity to make this stunning home yours. Schedule your showing today!
Location
State CO
County Arapahoe
Rooms
Basement Finished, Partial
Interior
Heating Forced Air
Cooling Attic Fan
Flooring Carpet, Tile, Wood
Fireplaces Number 1
Fireplaces Type Living Room, Wood Burning
Fireplace Y
Appliance Dishwasher, Dryer, Microwave, Oven, Range, Refrigerator, Washer
Exterior
Exterior Feature Private Yard
Garage Spaces 2.0
Fence Full
Roof Type Composition
Total Parking Spaces 2
Garage Yes
Building
Lot Description Cul-De-Sac, Level, Sprinklers In Front, Sprinklers In Rear
Sewer Public Sewer
Water Public
Level or Stories Tri-Level
Structure Type Brick,Wood Siding
Schools
Elementary Schools Sandburg
Middle Schools Powell
High Schools Arapahoe
School District Littleton 6
Others
Senior Community No
Ownership Individual
Acceptable Financing Cash, Conventional, FHA, Jumbo, VA Loan
Listing Terms Cash, Conventional, FHA, Jumbo, VA Loan
Special Listing Condition None
Read Less Info
Want to know what your home might be worth? Contact us for a FREE valuation!

Our team is ready to help you sell your home for the highest possible price ASAP

© 2025 METROLIST, INC., DBA RECOLORADO® – All Rights Reserved
6455 S. Yosemite St., Suite 500 Greenwood Village, CO 80111 USA
Bought with RE/MAX Professionals



