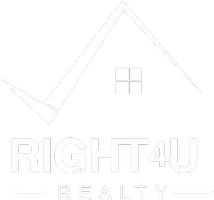For more information regarding the value of a property, please contact us for a free consultation.
Key Details
Sold Price $315,000
Property Type Townhouse
Sub Type Townhouse
Listing Status Sold
Purchase Type For Sale
Square Footage 1,271 sqft
Price per Sqft $247
Subdivision Claremont Ranch
MLS Listing ID 5709041
Sold Date 05/12/25
Bedrooms 3
Full Baths 2
Half Baths 1
Condo Fees $300
HOA Fees $300/mo
HOA Y/N Yes
Abv Grd Liv Area 1,376
Year Built 2015
Annual Tax Amount $1,298
Tax Year 2023
Lot Size 1,271 Sqft
Acres 0.03
Property Sub-Type Townhouse
Source recolorado
Property Description
This 2-story townhome offers 3 bedrooms, 3.5 bathrooms, and a 2-car attached garage in the highly sought-after Claremont Ranch neighborhood. Thoughtfully designed, the main level features durable wood laminate floors, an open dining and living area, and a functional kitchen that comes fully equipped with appliances. A convenient half-bath completes the main floor.
Upstairs, the primary suite serves as a private retreat with its 5-piece bathroom and walk-in closet. Two additional bedrooms and bathrooms provide flexibility for guests, family, or a home office. Comfort is guaranteed year-round with central air conditioning and ceiling fans throughout.
Located in School District 49, this home is just minutes from Peterson AFB, Schriever AFB, shopping, parks, and schools. The HOA takes care of exterior landscaping, allowing you to enjoy a low-maintenance lifestyle.
Whether you're just starting out or looking for a new place to call home, this townhome is move-in ready and waiting for you.
Location
State CO
County El Paso
Zoning PUD CAD-O
Interior
Heating Forced Air
Cooling Central Air
Flooring Carpet, Tile
Fireplace N
Appliance Dishwasher, Disposal, Microwave, Oven, Range, Refrigerator
Exterior
Roof Type Composition
Total Parking Spaces 2
Garage No
Building
Foundation Slab
Sewer Public Sewer
Level or Stories Two
Structure Type Frame
Schools
Elementary Schools Evans
Middle Schools Horizon
High Schools Sand Creek
School District District 49
Others
Senior Community No
Ownership Individual
Acceptable Financing Cash, Conventional, FHA, VA Loan
Listing Terms Cash, Conventional, FHA, VA Loan
Special Listing Condition None
Read Less Info
Want to know what your home might be worth? Contact us for a FREE valuation!

Our team is ready to help you sell your home for the highest possible price ASAP

© 2025 METROLIST, INC., DBA RECOLORADO® – All Rights Reserved
6455 S. Yosemite St., Suite 500 Greenwood Village, CO 80111 USA
Bought with NON MLS PARTICIPANT



