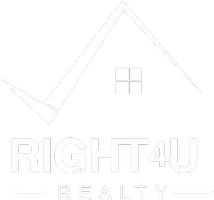For more information regarding the value of a property, please contact us for a free consultation.
Key Details
Sold Price $678,000
Property Type Single Family Home
Sub Type Single Family Residence
Listing Status Sold
Purchase Type For Sale
Subdivision Pine Valley Estates Filing 1
MLS Listing ID 5505712
Sold Date 05/15/25
Style Traditional
Bedrooms 4
Full Baths 1
Three Quarter Bath 2
HOA Y/N No
Abv Grd Liv Area 1,864
Year Built 1972
Annual Tax Amount $3,101
Tax Year 2024
Lot Size 7,661 Sqft
Acres 0.18
Property Sub-Type Single Family Residence
Source recolorado
Property Description
Welcome to this inviting tri-level home in the heart of the Denver Tech Center, just steps from Wallace Park and minutes to I-25, 225, and Cherry Creek State Park. This home offers incredible functionality with multiple living areas and thoughtful updates throughout. The updated kitchen features granite countertops, a convection double oven, and modern light fixtures—perfect for entertaining. The main level also hosts a spacious dining area, breakfast nook, two oversized bedrooms (each with large closets), and a full bathroom. Upstairs, the private primary bedroom retreat offers separation and comfort with an adjacent living space.
Step down to a cozy living room with a wood-burning fireplace—ideal for Colorado fall evenings. The semi-finished basement offers even more flexibility with a non-conforming bedroom or office, a craft/tool room, a large laundry area with smart washer and dryer (included), and ample storage.
Updates include new carpet (2022), smart thermostat, new banisters, Champion windows, a radon mitigation system, a 2021 hot water heater, and soft close kitchen cabinets. The home is topped with a hail-resistant, polymer shingle roof boasting a 50-year transferable warranty.
The fenced backyard is a peaceful retreat with mature landscaping, garden beds, and blooming lilac trees. Enjoy quiet evenings or gatherings in this beautifully maintained outdoor space. With an unbeatable location and a home filled with comfort and upgrades, this is a rare opportunity in DTC!
Location
State CO
County Denver
Zoning S-SU-D
Rooms
Basement Partial
Main Level Bedrooms 2
Interior
Interior Features Breakfast Bar, Ceiling Fan(s), Granite Counters, Radon Mitigation System, Vaulted Ceiling(s), Walk-In Closet(s)
Heating Forced Air
Cooling Central Air
Flooring Carpet, Laminate, Tile
Fireplaces Number 1
Fireplaces Type Wood Burning
Fireplace Y
Appliance Dishwasher, Disposal, Double Oven, Microwave, Range, Refrigerator, Smart Appliance(s), Washer
Exterior
Garage Spaces 2.0
Fence Full
Utilities Available Cable Available, Electricity Connected, Internet Access (Wired), Natural Gas Connected, Phone Available
View City
Roof Type Shingle,Shake,Wood
Total Parking Spaces 2
Garage Yes
Building
Lot Description Level
Foundation Concrete Perimeter
Sewer Public Sewer
Level or Stories Tri-Level
Structure Type Frame
Schools
Elementary Schools Joe Shoemaker
Middle Schools Hamilton
High Schools Thomas Jefferson
School District Denver 1
Others
Senior Community No
Ownership Individual
Acceptable Financing Cash, Conventional, FHA, Other, VA Loan
Listing Terms Cash, Conventional, FHA, Other, VA Loan
Special Listing Condition None
Read Less Info
Want to know what your home might be worth? Contact us for a FREE valuation!

Our team is ready to help you sell your home for the highest possible price ASAP

© 2025 METROLIST, INC., DBA RECOLORADO® – All Rights Reserved
6455 S. Yosemite St., Suite 500 Greenwood Village, CO 80111 USA
Bought with Coldwell Banker Realty 24



