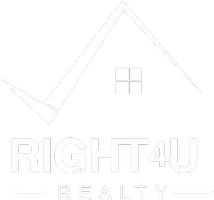For more information regarding the value of a property, please contact us for a free consultation.
Key Details
Sold Price $397,250
Property Type Townhouse
Sub Type Townhouse
Listing Status Sold
Purchase Type For Sale
Square Footage 1,306 sqft
Price per Sqft $304
Subdivision Pier Point 4
MLS Listing ID 2402134
Sold Date 05/16/25
Bedrooms 3
Full Baths 2
Half Baths 1
Condo Fees $310
HOA Fees $310/mo
HOA Y/N Yes
Abv Grd Liv Area 1,894
Year Built 1995
Annual Tax Amount $2,292
Tax Year 2024
Lot Size 1,306 Sqft
Acres 0.03
Property Sub-Type Townhouse
Source recolorado
Property Description
Welcome to your new home in Aurora, CO! This spacious 3-bedroom, 3-bathroom townhome boasts an impressive 2,708 sq ft (total), including a partially finished basement that awaits your personal touch. The bright, open floor plan is perfect for entertaining, with a cozy fireplace and an east-facing patio off the dining area. Retreat to the large master suite, complete with a walk-in closet, or enjoy the sun-drenched open loft upstairs. This home features a spacious 2-car garage, central air conditioning, and forced air heating. Nestled in the sought-after Cherry Creek School District, you'll enjoy convenient access to shopping, freeway access for easy
commuting, and trails for biking, walking, or running. Plus, you're just moments away from Cherry Creek State Park, offering camping, fishing, and water sports. Priced to sell, don't miss the opportunity to own a gem in a prime location! See website for more details!
Location
State CO
County Arapahoe
Rooms
Basement Bath/Stubbed, Finished
Interior
Interior Features Ceiling Fan(s), High Ceilings, Laminate Counters, Open Floorplan, Smoke Free, Walk-In Closet(s)
Heating Forced Air
Cooling Central Air
Flooring Carpet, Linoleum
Fireplaces Number 1
Fireplaces Type Family Room, Gas
Fireplace Y
Appliance Cooktop, Dishwasher, Disposal, Dryer, Gas Water Heater, Microwave, Oven, Range, Refrigerator, Washer
Laundry In Unit
Exterior
Parking Features Dry Walled
Garage Spaces 2.0
Roof Type Composition
Total Parking Spaces 2
Garage Yes
Building
Sewer Public Sewer
Level or Stories Two
Structure Type Frame
Schools
Elementary Schools Polton
Middle Schools Prairie
High Schools Overland
School District Cherry Creek 5
Others
Senior Community No
Ownership Individual
Acceptable Financing Cash, Conventional, FHA
Listing Terms Cash, Conventional, FHA
Special Listing Condition None
Pets Allowed Cats OK, Dogs OK
Read Less Info
Want to know what your home might be worth? Contact us for a FREE valuation!

Our team is ready to help you sell your home for the highest possible price ASAP

© 2025 METROLIST, INC., DBA RECOLORADO® – All Rights Reserved
6455 S. Yosemite St., Suite 500 Greenwood Village, CO 80111 USA
Bought with Kentwood Real Estate Cherry Creek



