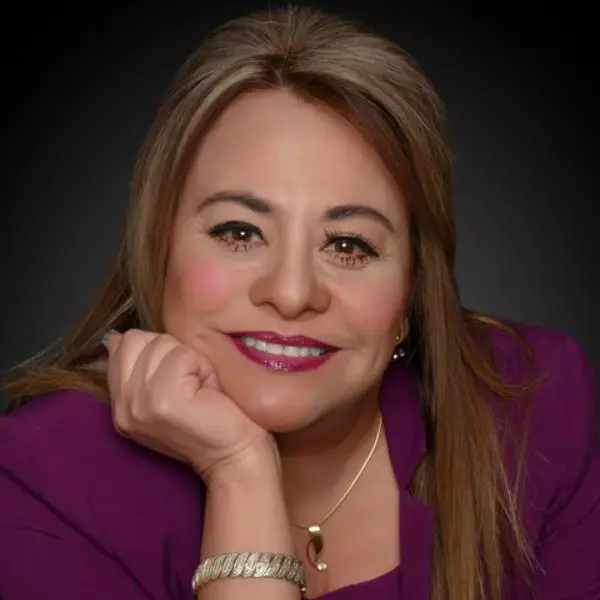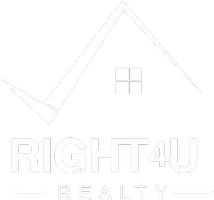For more information regarding the value of a property, please contact us for a free consultation.
Key Details
Sold Price $475,000
Property Type Single Family Home
Sub Type Single Family Residence
Listing Status Sold
Purchase Type For Sale
Square Footage 5,000 sqft
Price per Sqft $95
Subdivision Green Valley Ranch Filing 40
MLS Listing ID 8397873
Sold Date 05/20/25
Bedrooms 4
Full Baths 2
Half Baths 1
HOA Y/N No
Abv Grd Liv Area 2,548
Year Built 2003
Annual Tax Amount $3,993
Tax Year 2024
Lot Size 5,000 Sqft
Acres 0.11
Property Sub-Type Single Family Residence
Source recolorado
Property Description
This beautifully maintained 4-bedroom, 3-bathroom home offers 2,548 square feet of thoughtfully designed living space in the heart of the vibrant Green Valley Ranch community. The open-concept main floor is perfect for entertaining, featuring a spacious living and dining area that flows seamlessly into a well-appointed kitchen with modern appliances and ample cabinetry.
Upstairs, the private primary suite offers a peaceful retreat with a large en-suite bathroom and generous closet space. Three additional bedrooms provide plenty of room for family, guests, or a home office setup.
Enjoy outdoor living with a fully fenced backyard, ideal for relaxing, gardening, or play. The front and back patios offer great spaces for entertaining or enjoying Colorado's sunny days. Additional features include central A/C, energy-efficient double-pane windows, and an attached garage for convenient parking and storage.
Located just minutes from major highways, shopping, dining, parks, and Denver International Airport, this home offers both comfort and convenience. Experience all that Green Valley Ranch has to offer in this move-in-ready gem!
Location
State CO
County Denver
Zoning C-MU-20
Interior
Interior Features Ceiling Fan(s), Primary Suite, Walk-In Closet(s)
Heating Forced Air, Natural Gas
Cooling Central Air
Flooring Carpet, Linoleum
Fireplace N
Appliance Dishwasher, Disposal, Dryer, Microwave, Oven, Refrigerator, Washer
Exterior
Exterior Feature Private Yard
Parking Features Concrete
Garage Spaces 2.0
Fence Full
Utilities Available Cable Available, Electricity Available, Electricity Connected, Natural Gas Available
Roof Type Shingle
Total Parking Spaces 6
Garage Yes
Building
Lot Description Level
Sewer Public Sewer
Water Public
Level or Stories Two
Structure Type Frame,Vinyl Siding
Schools
Elementary Schools Omar D. Blair Charter School
Middle Schools Mcglone
High Schools North
School District Denver 1
Others
Senior Community No
Ownership Individual
Acceptable Financing Cash, Conventional, FHA, VA Loan
Listing Terms Cash, Conventional, FHA, VA Loan
Special Listing Condition None
Read Less Info
Want to know what your home might be worth? Contact us for a FREE valuation!

Our team is ready to help you sell your home for the highest possible price ASAP

© 2025 METROLIST, INC., DBA RECOLORADO® – All Rights Reserved
6455 S. Yosemite St., Suite 500 Greenwood Village, CO 80111 USA
Bought with Keller Williams Realty Downtown LLC



