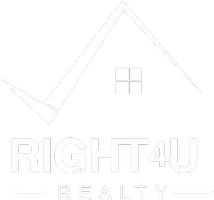For more information regarding the value of a property, please contact us for a free consultation.
Key Details
Sold Price $800,000
Property Type Single Family Home
Sub Type Single Family Residence
Listing Status Sold
Purchase Type For Sale
Subdivision Canterbury Pointe
MLS Listing ID IR1031684
Sold Date 06/04/25
Style Contemporary
Bedrooms 4
Full Baths 2
Half Baths 1
HOA Y/N No
Abv Grd Liv Area 3,200
Year Built 2000
Annual Tax Amount $4,978
Tax Year 2024
Lot Size 9,046 Sqft
Acres 0.21
Property Sub-Type Single Family Residence
Source recolorado
Property Description
Welcome and step inside this beautiful home to discover a spacious, open-concept living area with soaring ceilings, hardwood floors, and abundant natural light in one of west Longmont's most sought-after neighborhoods w/ NO HOA! With 3200 SF of finished living space, this home offers a perfect blend of style, comfort, and convenience. The huge, elegant kitchen features an oversized island, pantry, new fixtures, off-kitchen dining, ideal for both cooking and entertainment. The master suite is a true retreat with its expansive layout, walk-in closet, and a spa-like en-suite bathroom with a deep soaking tub & separate shower. The 3-car garage is oversized w/ even more room for a work shop or storage. Park your toys here, NO HOA! Enjoy serene Colorado evenings in your backyard with a large deck that's perfect for hosting summer barbecues or just relaxing. An unfinished basement adds even more space for a home gym, game room, storage or room to expand another 1,000+ SF of finished living space. You're just minutes away from the charming downtown, local parks, shopping & schools. Don't miss out on this rare gem & perfect place to call home. Schedule a showing today! (Take advantage of a 2.75% Assumable VA Loan here!)
Location
State CO
County Boulder
Zoning SFR
Rooms
Basement Bath/Stubbed, Crawl Space, Partial, Unfinished
Interior
Interior Features Eat-in Kitchen, Five Piece Bath, Kitchen Island, Open Floorplan, Pantry, Vaulted Ceiling(s), Walk-In Closet(s)
Heating Forced Air
Cooling Ceiling Fan(s), Central Air
Flooring Wood
Fireplaces Type Gas
Fireplace N
Appliance Dishwasher, Double Oven, Dryer, Freezer, Microwave, Oven, Refrigerator, Washer
Laundry In Unit
Exterior
Parking Features Oversized
Garage Spaces 3.0
Fence Fenced
Utilities Available Cable Available, Electricity Available, Internet Access (Wired), Natural Gas Available
Roof Type Composition
Total Parking Spaces 3
Garage Yes
Building
Lot Description Sprinklers In Front
Sewer Public Sewer
Water Public
Level or Stories Two
Structure Type Brick,Frame
Schools
Elementary Schools Longmont Estates
Middle Schools Westview
High Schools Silver Creek
School District St. Vrain Valley Re-1J
Others
Ownership Individual
Acceptable Financing Cash, Conventional, VA Loan
Listing Terms Cash, Conventional, VA Loan
Read Less Info
Want to know what your home might be worth? Contact us for a FREE valuation!

Our team is ready to help you sell your home for the highest possible price ASAP

© 2025 METROLIST, INC., DBA RECOLORADO® – All Rights Reserved
6455 S. Yosemite St., Suite 500 Greenwood Village, CO 80111 USA
Bought with Berkshire Hathaway HomeServices Rocky Mountain, Realtors-Boulder



