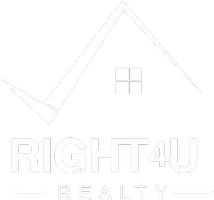For more information regarding the value of a property, please contact us for a free consultation.
Key Details
Sold Price $1,240,000
Property Type Single Family Home
Sub Type Single Family Residence
Listing Status Sold
Purchase Type For Sale
Square Footage 4,224 sqft
Price per Sqft $293
Subdivision Tanoa At Elk Meadow
MLS Listing ID 2366102
Sold Date 07/16/25
Style Mountain Contemporary
Bedrooms 5
Full Baths 3
Half Baths 1
Condo Fees $1,260
HOA Fees $105/ann
HOA Y/N Yes
Abv Grd Liv Area 2,436
Year Built 1998
Annual Tax Amount $6,583
Tax Year 2024
Lot Size 7,405 Sqft
Acres 0.17
Property Sub-Type Single Family Residence
Source recolorado
Property Description
Reduced $100,000! Nestled in the serene Tanoa at Elk Meadows, The Woods of Evergreen community in Evergreen, Colorado, this stunning home sits on a peaceful cul-de-sac beside community space. Bathed in natural light, this residence offers an ideal blend of comfort and style with 5 bedrooms, 4 baths, and the coveted convenience of main-level living. Among its many standout features are numerous recent improvements, including:
*2025 new water heater, *2024 new roof,
*2021 & 2019 new energy efficient windows and sliding glass door,
*2021 asphalt driveway replacement,
*2020 new furnace with added air conditioning,
*2019 new gas range with electric oven and microwave with convection oven.
Step inside to find soaring vaulted ceilings, gleaming hardwood floors, and elegant wood cabinets and doors throughout. The sophisticated living room transitions effortlessly into the dining area, while the gourmet kitchen boasts stainless appliances, two pantries, granite countertops, and a large center island opening to a cozy family room and dining area. The family room, warmed by a gas fireplace and featuring a custom built-in bar/hutch, offers breathtaking mountain views through beautiful windows and access to the upper deck. The main-floor primary suite is a true retreat with a gas fireplace, hardwood floors, scenic views, a luxurious five-piece bathroom, and a walk-in closet. Upstairs, two bedrooms share a Jack and Jill bathroom, and a hallway overlooking the living and family rooms. The impressive walk-out lower level includes another family room with a river rock wall, wood ceiling, fireplace, two additional bedrooms, a bathroom, game room, and storage/workshop area. Unwind on two decks surrounded by mature blue spruce, pine and aspen trees, with drip irrigation for gardens and potted plants. Located on public water and sewer, this home is near Evergreen Lake, Elk Meadow Park, Bergen Park trails, shopping, golf, and dining in vibrant Evergreen.
Location
State CO
County Jefferson
Zoning P-D
Rooms
Basement Exterior Entry, Finished, Walk-Out Access
Main Level Bedrooms 1
Interior
Interior Features Built-in Features, Eat-in Kitchen, Five Piece Bath, Granite Counters, High Ceilings, High Speed Internet, Jack & Jill Bathroom, Kitchen Island, Pantry, Primary Suite, Radon Mitigation System, Smoke Free, Tile Counters, Vaulted Ceiling(s), Walk-In Closet(s)
Heating Forced Air
Cooling Central Air
Flooring Carpet, Tile, Wood
Fireplaces Type Basement, Family Room, Insert, Primary Bedroom
Fireplace N
Appliance Dishwasher, Disposal, Dryer, Gas Water Heater, Microwave, Oven, Refrigerator, Washer
Laundry Sink
Exterior
Exterior Feature Gas Grill
Garage Spaces 2.0
Fence Partial
Utilities Available Cable Available, Electricity Connected, Internet Access (Wired), Natural Gas Connected
Roof Type Shingle
Total Parking Spaces 2
Garage Yes
Building
Lot Description Corner Lot, Cul-De-Sac, Fire Mitigation, Landscaped, Many Trees, Open Space
Sewer Public Sewer
Water Public
Level or Stories Two
Structure Type Frame
Schools
Elementary Schools Bergen
Middle Schools Evergreen
High Schools Evergreen
School District Jefferson County R-1
Others
Senior Community No
Ownership Corporation/Trust
Acceptable Financing Cash, Conventional, FHA, Jumbo, VA Loan
Listing Terms Cash, Conventional, FHA, Jumbo, VA Loan
Special Listing Condition None
Read Less Info
Want to know what your home might be worth? Contact us for a FREE valuation!

Our team is ready to help you sell your home for the highest possible price ASAP

© 2025 METROLIST, INC., DBA RECOLORADO® – All Rights Reserved
6455 S. Yosemite St., Suite 500 Greenwood Village, CO 80111 USA
Bought with RE/MAX Professionals



