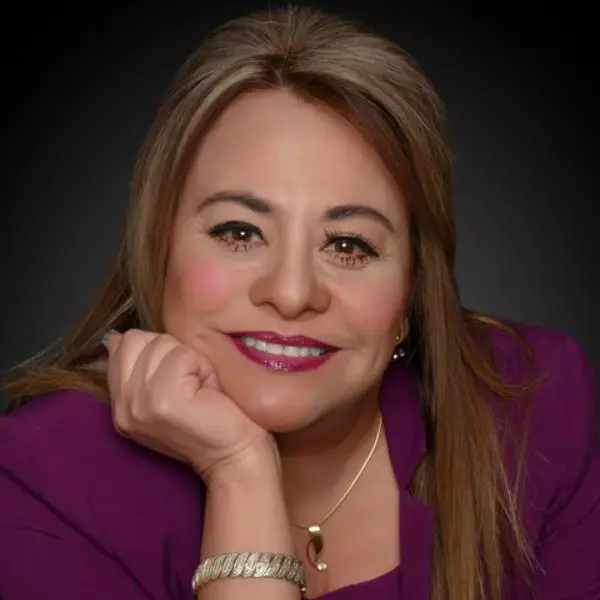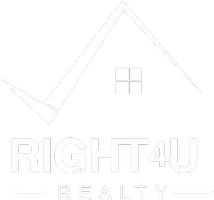For more information regarding the value of a property, please contact us for a free consultation.
Key Details
Sold Price $550,000
Property Type Townhouse
Sub Type Townhouse
Listing Status Sold
Purchase Type For Sale
Square Footage 1,712 sqft
Price per Sqft $321
Subdivision Central Park
MLS Listing ID 5865180
Sold Date 08/25/25
Bedrooms 3
Full Baths 1
Half Baths 1
Three Quarter Bath 1
Condo Fees $56
HOA Fees $56/mo
HOA Y/N Yes
Abv Grd Liv Area 1,712
Year Built 2012
Annual Tax Amount $5,377
Tax Year 2024
Lot Size 2,065 Sqft
Acres 0.05
Property Sub-Type Townhouse
Source recolorado
Property Description
This well-priced, move-in-ready home in the highly sought-after Central Park neighborhood offers incredible value with a low HOA fee that includes pool access. The bright and inviting main floor features an open-concept layout and easy access to the side yard, where you'll find a spacious patio—ideal for outdoor seating or a future hot tub. The kitchen is equipped with stainless steel appliances, rich dark cabinetry, granite countertops, and a custom tile backsplash. Upstairs, all three bedrooms are located on the same level in a smart split layout that offers privacy for the primary suite. The primary bathroom features a large, custom-tiled shower and dual sinks set in granite countertops. A central loft adds flexible space for a second living area, home office, or playroom. The two secondary bedrooms include generous closets and share a beautifully finished full bath. The laundry area is conveniently located near all bedrooms. The attached two-car garage provides extra storage space for tools, skis, and outdoor gear. Located in one of Denver's most walkable neighborhoods, this home is close to parks, playgrounds, bike trails, and community events. You'll also enjoy quick access to I-70, the light rail, and some of the area's best restaurants and shops—making everyday living both easy and enjoyable.
Location
State CO
County Denver
Zoning C-MU-20
Interior
Interior Features Granite Counters, Kitchen Island, Open Floorplan, Walk-In Closet(s)
Heating Forced Air, Natural Gas
Cooling Central Air
Flooring Carpet, Wood
Fireplace N
Appliance Dishwasher, Disposal, Dryer, Microwave, Oven, Range, Refrigerator, Self Cleaning Oven, Washer
Exterior
Garage Spaces 2.0
Utilities Available Cable Available, Electricity Connected, Natural Gas Connected
Roof Type Composition
Total Parking Spaces 2
Garage Yes
Building
Sewer Public Sewer
Water Public
Level or Stories Two
Structure Type Frame,Stone
Schools
Elementary Schools Westerly Creek
Middle Schools Denver Discovery
High Schools Northfield
School District Denver 1
Others
Senior Community No
Ownership Individual
Acceptable Financing Cash, Conventional, FHA, VA Loan
Listing Terms Cash, Conventional, FHA, VA Loan
Special Listing Condition None
Read Less Info
Want to know what your home might be worth? Contact us for a FREE valuation!

Our team is ready to help you sell your home for the highest possible price ASAP

© 2025 METROLIST, INC., DBA RECOLORADO® – All Rights Reserved
6455 S. Yosemite St., Suite 500 Greenwood Village, CO 80111 USA
Bought with Compass - Denver



